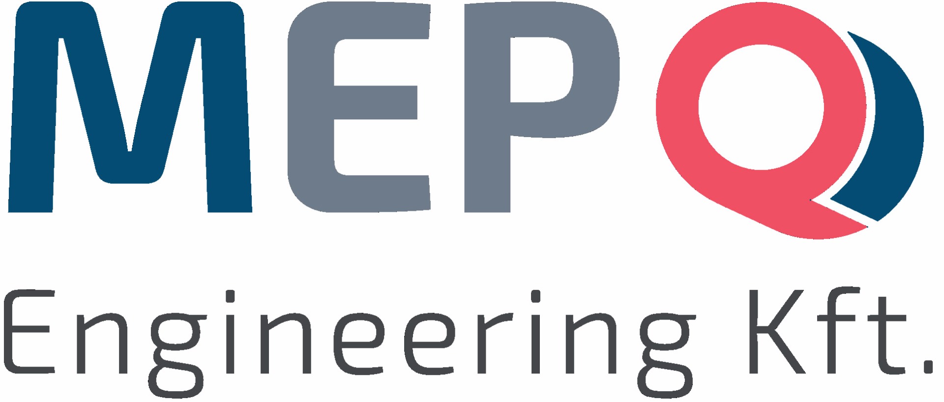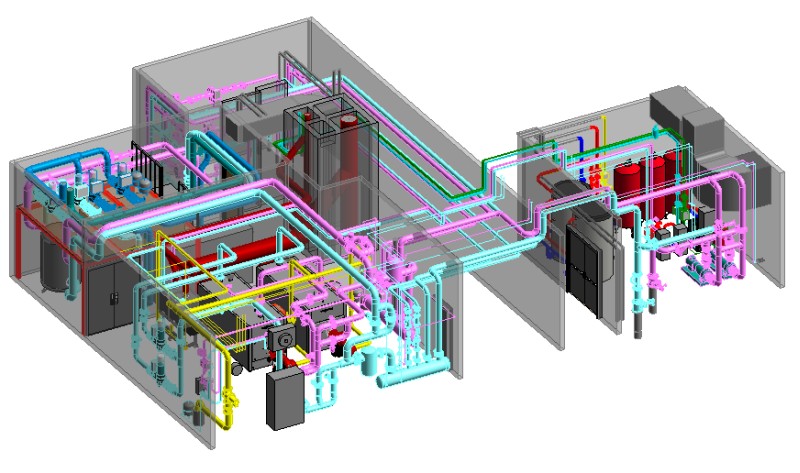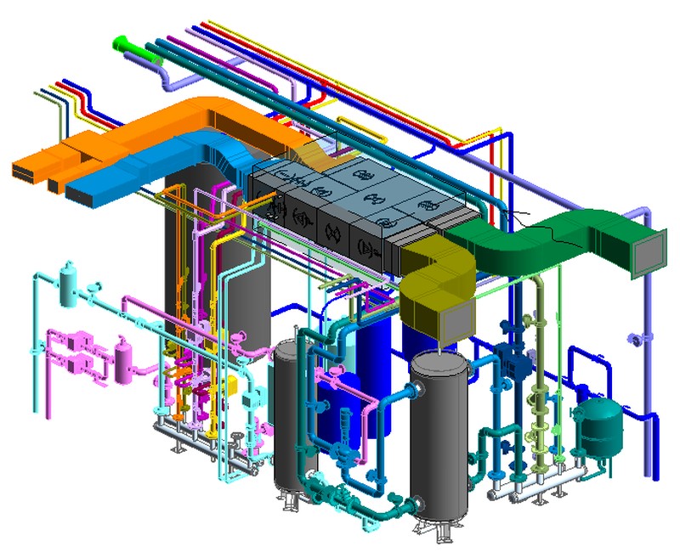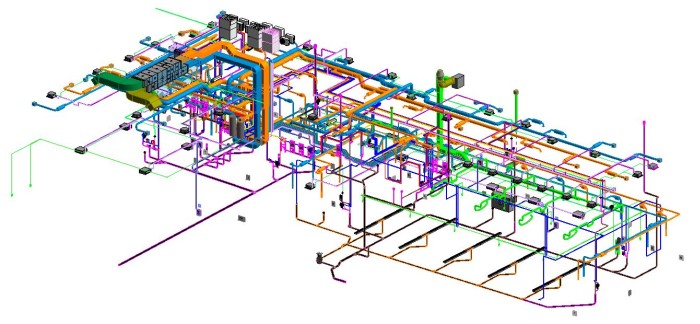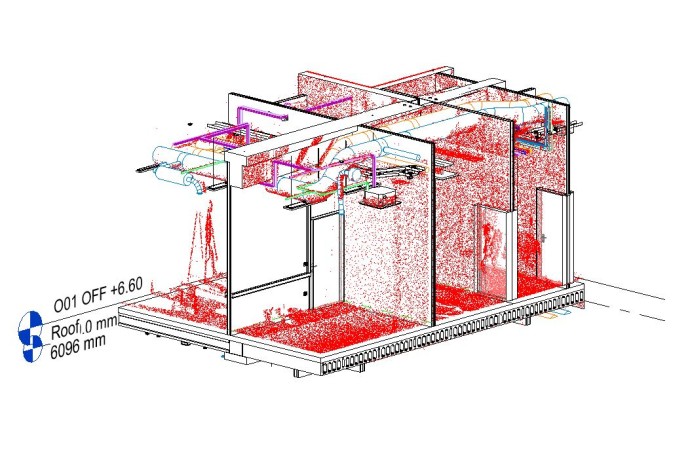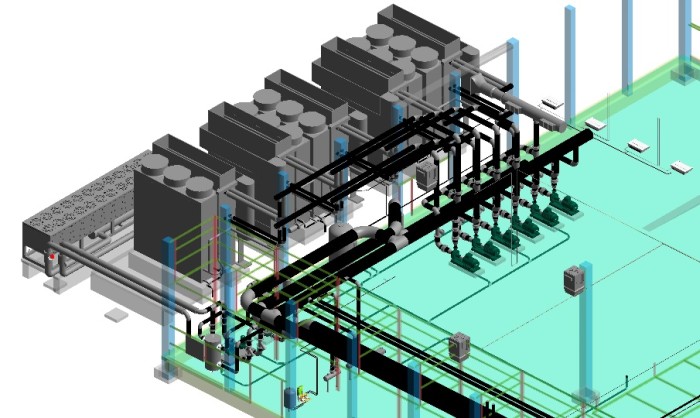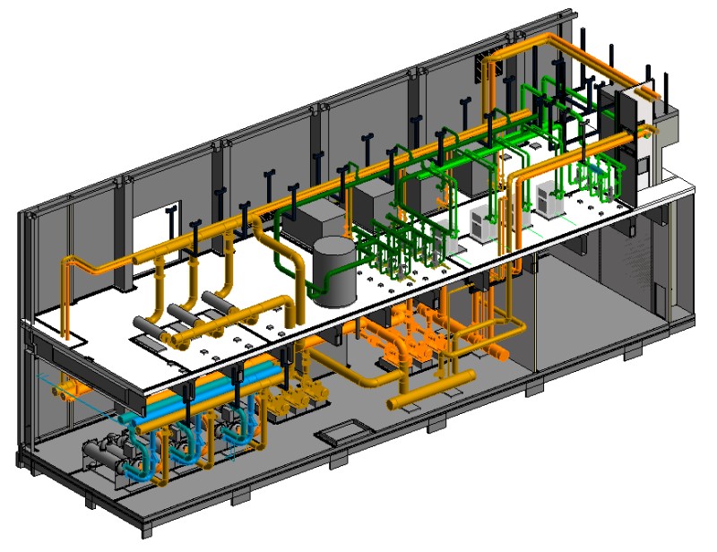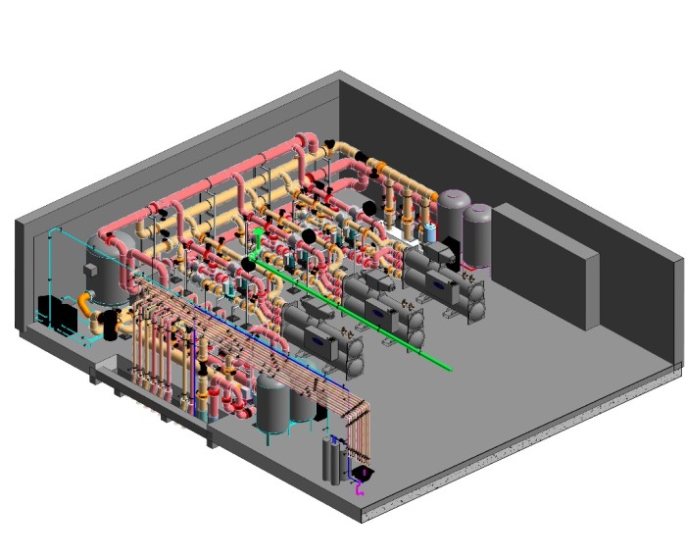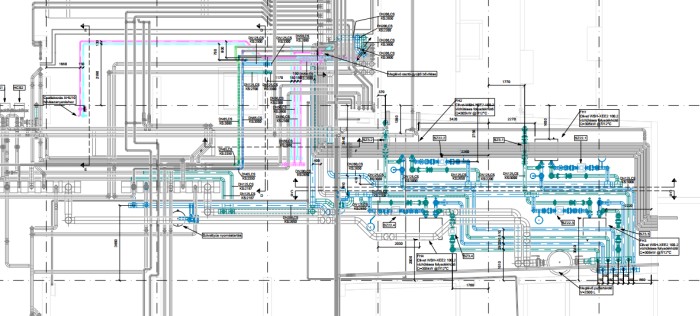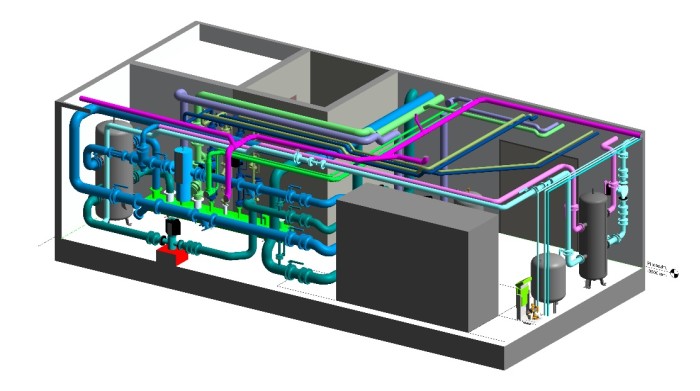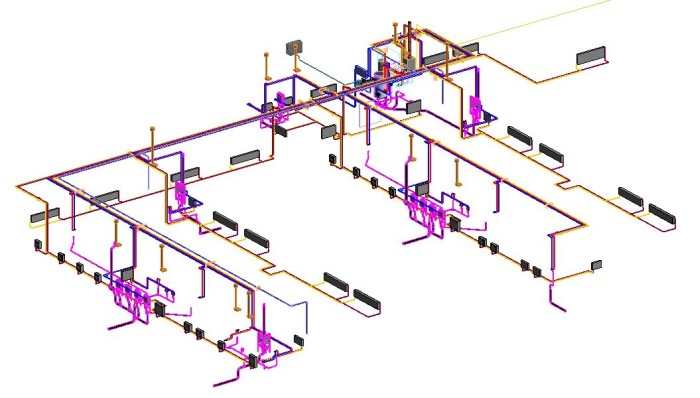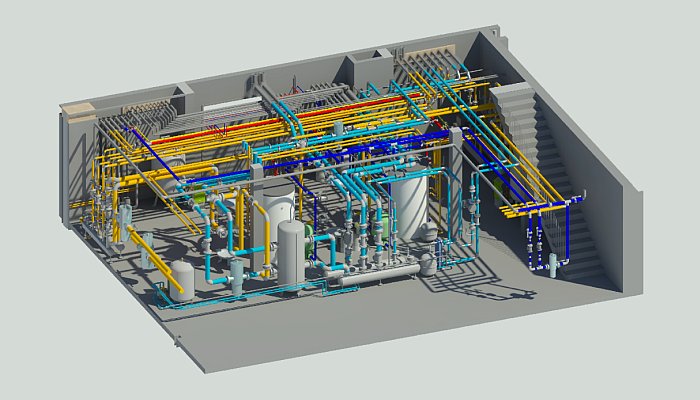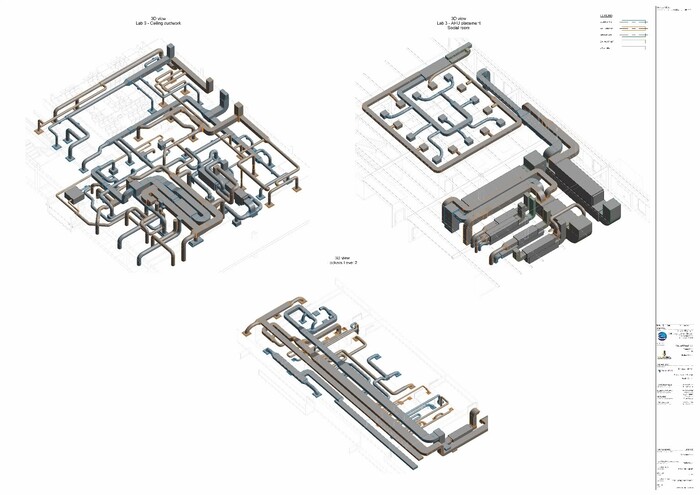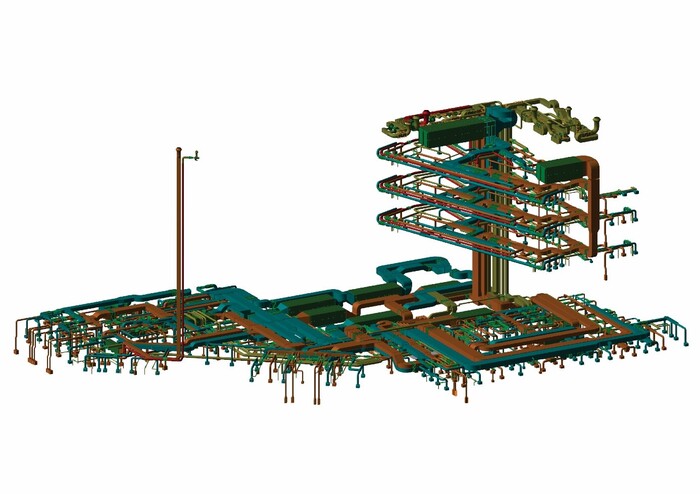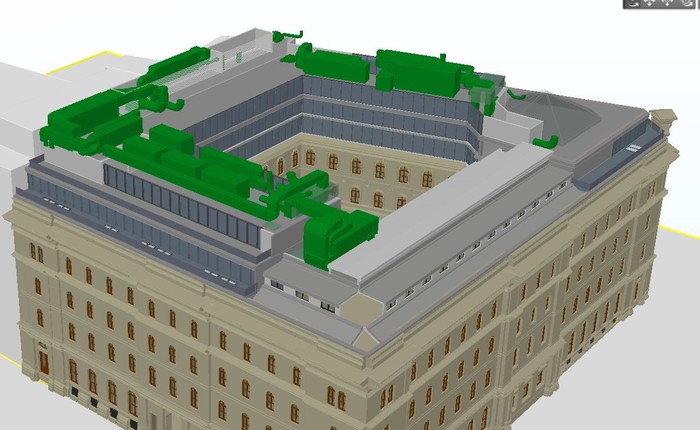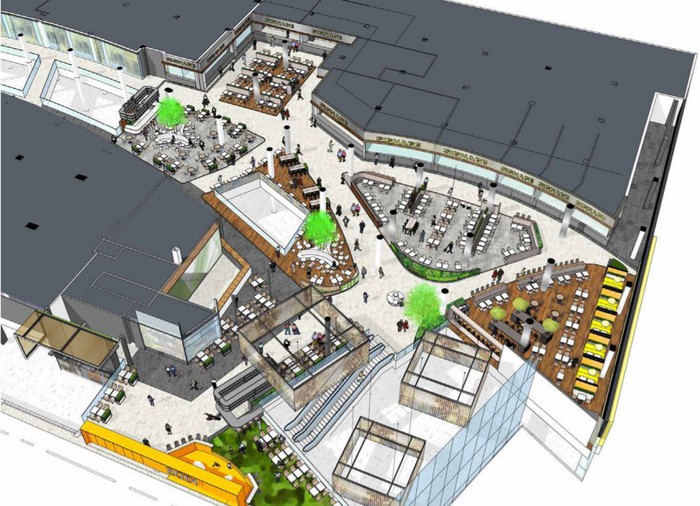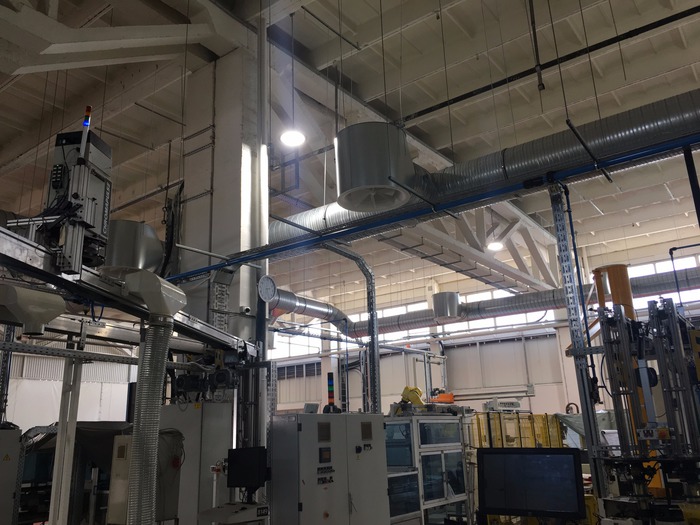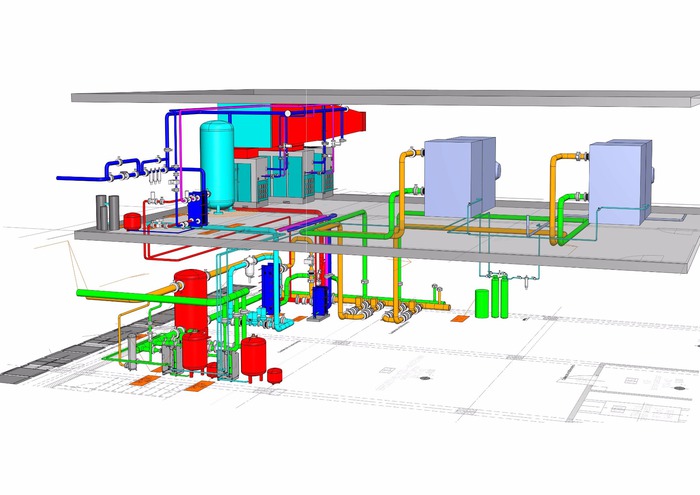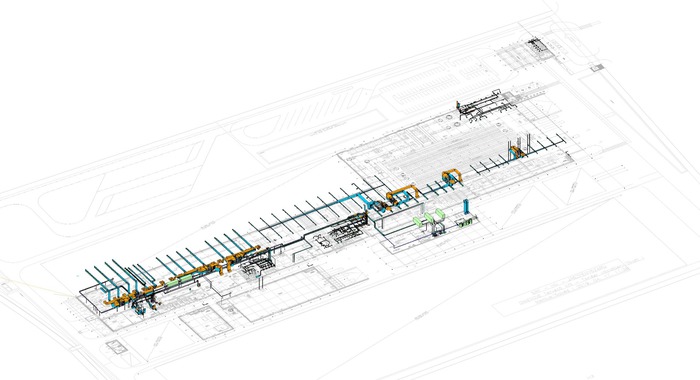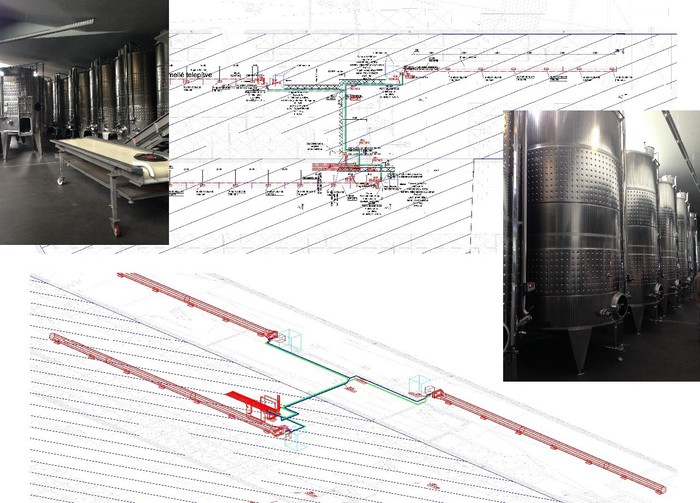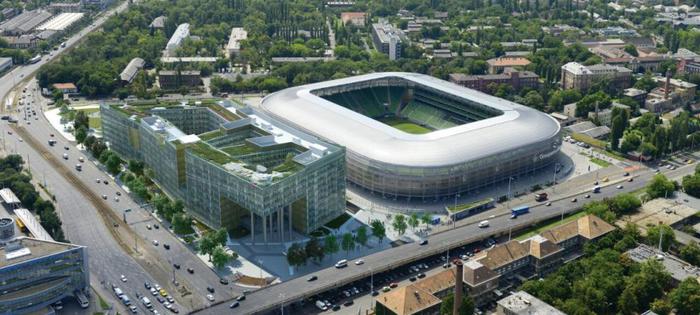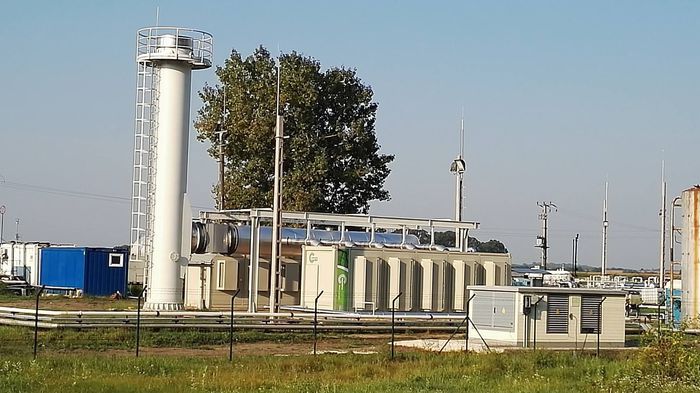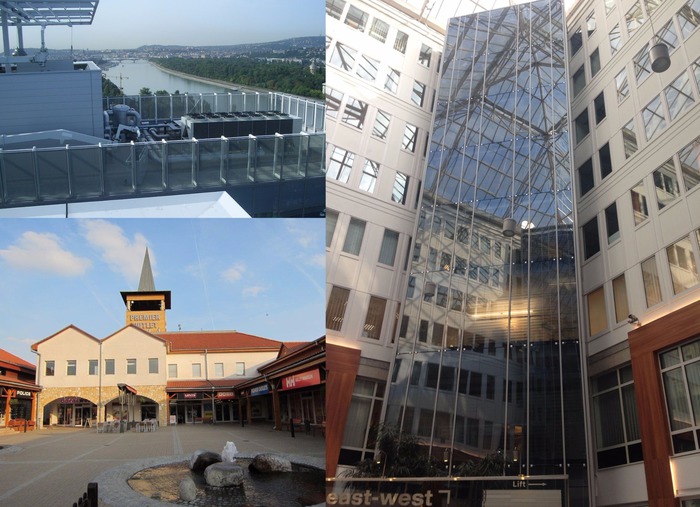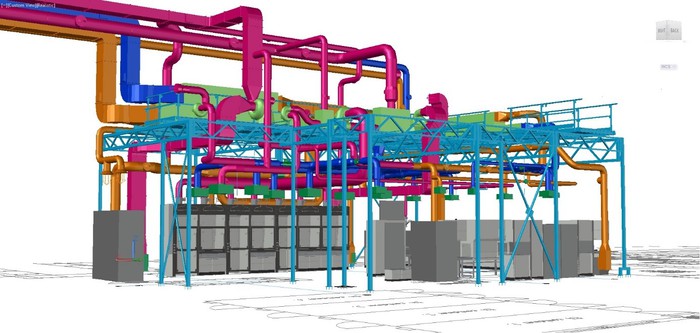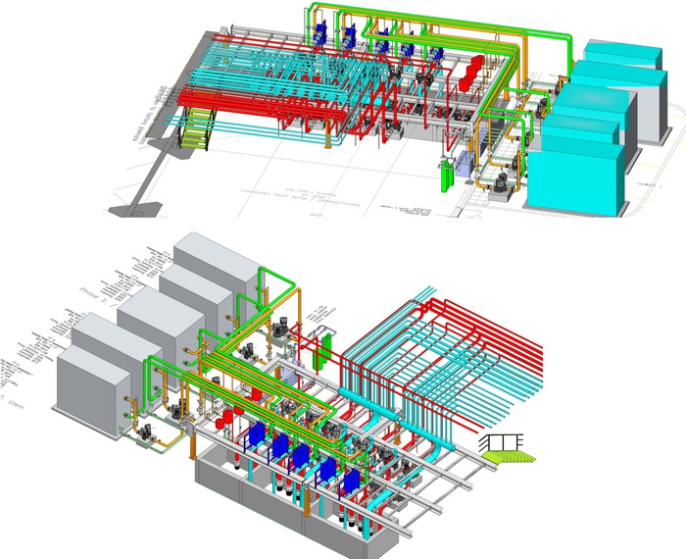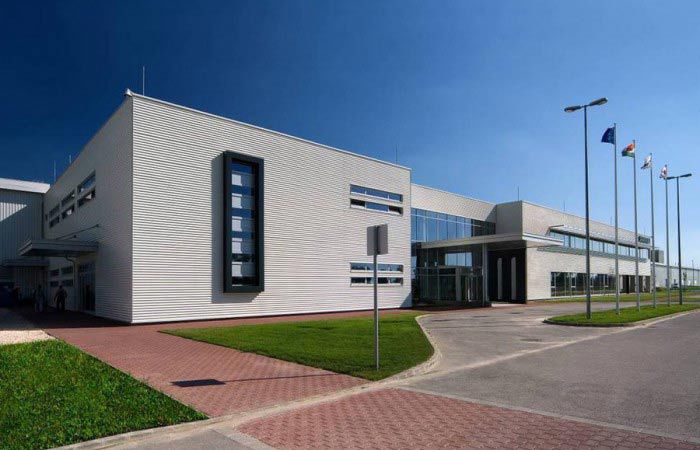Our References
Source: Youtube – WHB Group
Veterinary University reconstruction of heating system – 2023
The deisgn work contained the refurbishment of the boiler room, installation of heat pump system, the refurbhisment of secondary heating systems and installation of new central coolign plant. Design was performed in Revit.
Contact: Kiss Balázs (Veterinary University)
SZTE Jancsó Miklós College extension – 2023
Main supply is from the district heating.
BMW Facility Management and Fire Department BIM design – 2023
BMW Facility Management and Fire Department as-built BIM design – 2023
LG Toray Hungary factory extension (CEB-2 Project) – 2023
Lotte Aluminium Phase 2 design – 2023
Krones, Carbon-Neutral Energy Supply – 2023
BMW Facility Management and Fire Department design – 2022
Bálna Budapest Refurbishment– 2022
Dunakeszi Art Centre & School – 2022
Dunakeszi Nursery – 2022
Dunakeszi High School – 2020
Contact: Jávorka Noémi (Incorso Architect)
CEVA B1 3rd Lab design for vaccine production – 2020
Mechanical and process design on 800m2 (B/C and D clean rooms). The scope contained heating cooling, steam, sterile steam, WFI, soft water and compressed air system design.
Contact: Békés Ádám (Value4Real)
Veterinary University – 2020
Mechanical and process design on 20.000m2, which contains 8.000m2 lab area. Total air flow is 383.000m3/h (clean room supply, exhaust, sterile supply). Additionally
• process gases
• RO and soft water
• process sewatge and
• steam design
Contact: Jávorka Noémi (Incorso Architect)
ALLEE Shopping Mall
Technical inspection and PM tasks for Shopping Mall refurbishment, including new food-court area.
CROWN – EO Hall
Complete HVAC design, design and permitting of compressor house and compressed air system in 2016.
Dunaferr 30MW process cooling
Estabilishment of a cooling center and heat distribution system for the reconstruction of the coil chamber gas purification system. The project was contracted as general design, including Environmental permitting and foundation works. During the task, 20MW cooling tower and 7MW absorbent cooler were designed and constructed, with a new pump house and a 200m long heat distribution line.
MOL chimney installation
Design, permission and construction support of a central chimney for the 6,7MW output capacity Capstone micro gas turbines supplied by Regale Zrt, in 2016.
Do you like our works?
Construction engineering design
Mrs. Éva Siket
+36-70-588-6008
Mr. Balázs Nyári
+36-20-480-9348
MEP Q Engineering Ltd.
Tax number: 12514658-2-42
Company registration number: 01-09-690178
Bank account number: 12011179-01480799-00100005
